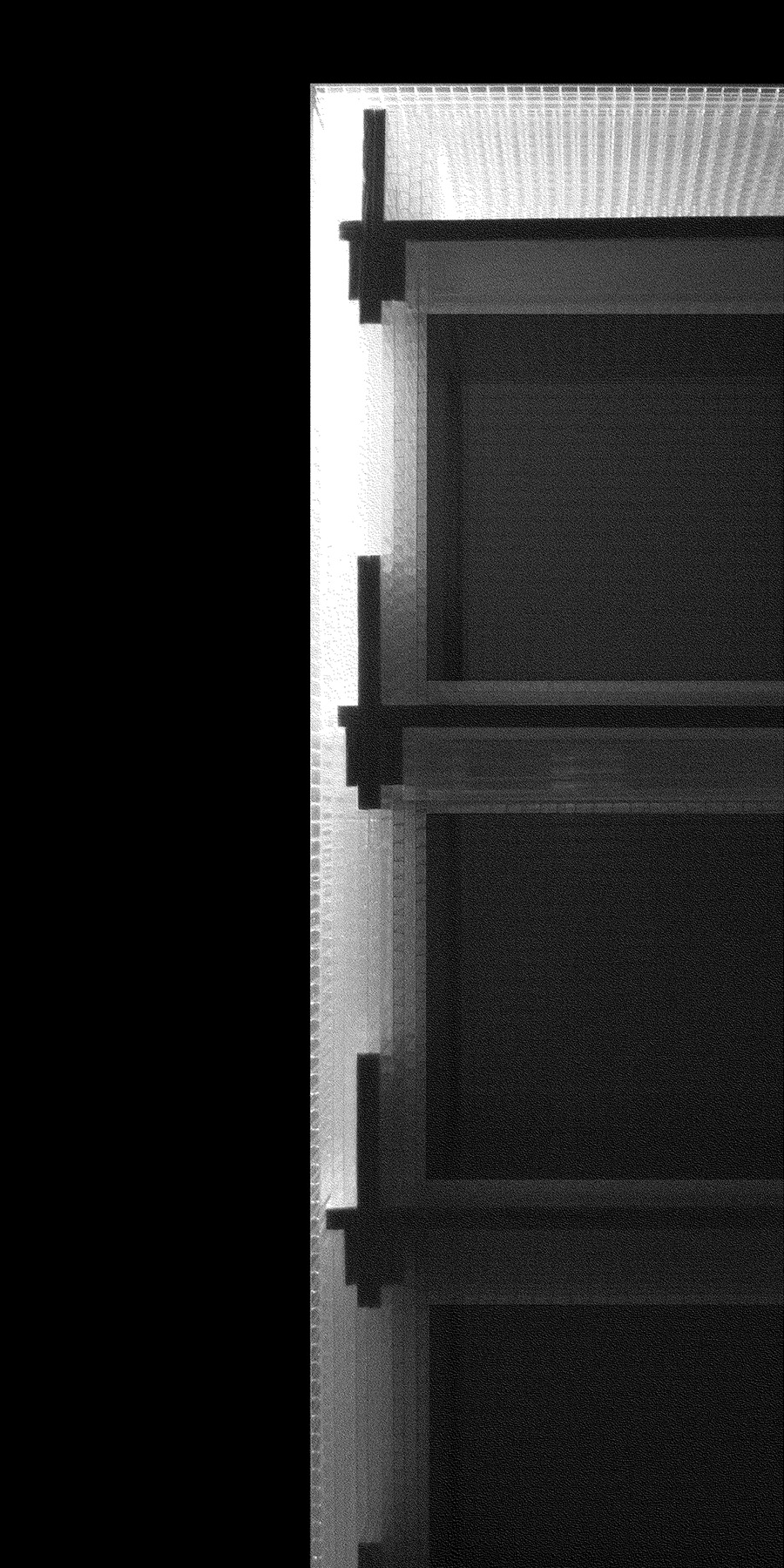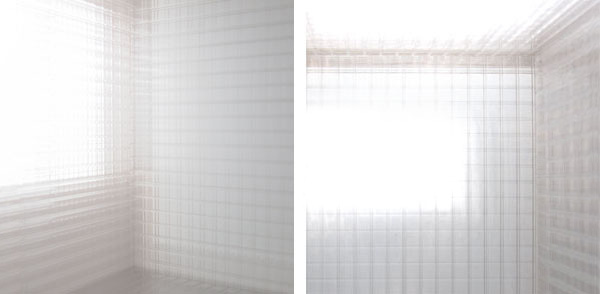frozen in glass
既存の小学校校舎を、地域に開かれた多目的の生涯学習センターとして改修する計画。
現行の耐震基準に合わない老朽化した校舎をガラスブロックと鉄板で組まれた耐震壁によって再生する。ガラスブロックの光によって耐震構造を視覚的に消去し、既存校舎を内外とも抽象的なヴォリュームの中に閉じ込める。このガラスのヴォリュームは、外部からの光や熱、音、地震力といったあらゆるエネルギーからのバッファーゾーンになり、教室空間を柔らかく包み込む。
氷が学校を包むかのように、すべてを変えつつ、すべてを残す再生。透明なガラスブロックを通して今を生きる空間と記憶の空間が重なり合う。
現行の耐震基準に合わない老朽化した校舎をガラスブロックと鉄板で組まれた耐震壁によって再生する。ガラスブロックの光によって耐震構造を視覚的に消去し、既存校舎を内外とも抽象的なヴォリュームの中に閉じ込める。このガラスのヴォリュームは、外部からの光や熱、音、地震力といったあらゆるエネルギーからのバッファーゾーンになり、教室空間を柔らかく包み込む。
氷が学校を包むかのように、すべてを変えつつ、すべてを残す再生。透明なガラスブロックを通して今を生きる空間と記憶の空間が重なり合う。
This is our proposal for the renovation of an existing elementary school building into a lifelong learning center for the local community.
We proposed to reinforce the old building, which does not meet the current earthquake-proof standards, by covering them with the earthquake-resisting walls made of glass blocks and steel plates.
We aimed to hide the earthquake-resisting structures from view by the envelope of glass blocks The space enclosed by glass blocks functions as a buffer zone, which absorbs energy from the outside, such as light, heat, noise and seismic energy.
It looks as if the school building was frozen in glass. While the building is preserved intact, it is also completely made over.
The space in the present and the space in memory overlap through the transparent glass blocks.
- 敷地:
- 東京都
- 年月日:
- 2010.08
- 用途:
- 教育施設
- 床面積:
- 4,500㎡
- 共同設計:
- 鈴木丈晴
- status:
- コンペ
- location:
- tokyo, japan
- date:
- 2010.08
- type:
- school
- size:
- 4,500sqm
- collaborators:
- takeharu suzuki
- status:
- competition

