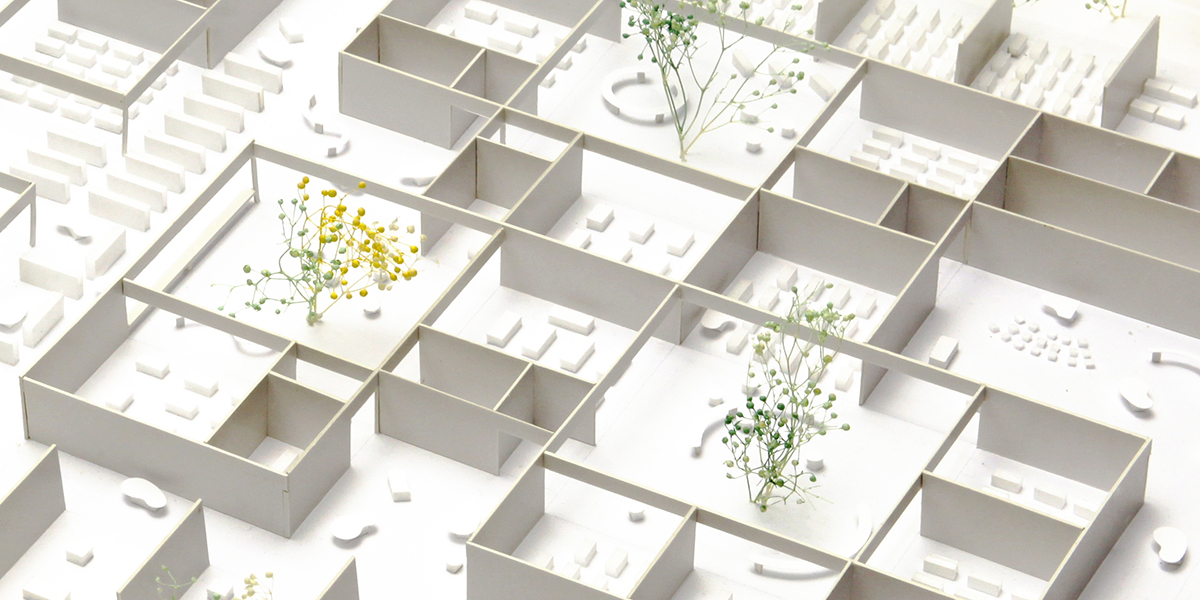守山中学校コンペ
Moriyama Junior High School Competition
Moriyama Junior High School Competition
老朽化した中学校の建て替え計画。
平面的に展開する周辺環境に溶け込むように、低層に抑えた緑化された大きなプレートの下に学校の機能がおさめられるランドスケープのような中学校。
南北面に配置された管理諸室・一般教室と、その間の特別教室群が大きなメディアループと呼ばれる回廊によって結ばれる。
特別教室部では、教室と教科広場と庭がそれぞれ隣り合うように均等に配置され、それらが連続的につながり、一体的に利用ができるようにする。内部と外部、用途が限定される空間とされない空間、学ぶ場と実践する場が連続することで、どこにいても自然を感じられる自由で新しい教育空間を目指した。
平面的に展開する周辺環境に溶け込むように、低層に抑えた緑化された大きなプレートの下に学校の機能がおさめられるランドスケープのような中学校。
南北面に配置された管理諸室・一般教室と、その間の特別教室群が大きなメディアループと呼ばれる回廊によって結ばれる。
特別教室部では、教室と教科広場と庭がそれぞれ隣り合うように均等に配置され、それらが連続的につながり、一体的に利用ができるようにする。内部と外部、用途が限定される空間とされない空間、学ぶ場と実践する場が連続することで、どこにいても自然を感じられる自由で新しい教育空間を目指した。
This is our proposal for a reconstruction project of an old junior high school building in Moriyama city.
We proposed to construct a low and large plate covered by greens in the surrounding horizontal environment, which looks as if it had long been a part of the landscape.
All the school functions are put beneath this plate.
The administration rooms, the special-purpose classrooms and classrooms are located from north to south.
These rooms are connected by a circular corridor called the "media-loop."
The special-purpose classroom section is made up of three different kind of spaces: semi-closed rooms, open indoor space, and outdoor garden
These spaces are placed side by side with eath other, and directly connected without break.
As a result, these smaller spaces can be used not only sparately, but also as one larger space.
We aimed to create a free and new educational space with nature, by bridging the inside and the outside, special and multi-purposed rooms, and the areas for study and practice.
- 敷地:
- 滋賀県守山市
- 年月日:
- 2012.11
- 用途:
- 学校
- 床面積:
- 7,500㎡
- 共同設計:
- 鈴木丈晴
八木章徳 - 設計協力:
- 坪井宏嗣構造設計事務所
中畠敦広構造設計事務所
EOS plus - status:
- コンペ
- location:
- shiga, japan
- date:
- 2012.11
- type:
- school
- size:
- 7,500sqm
- collaborators:
- Takeharu Suzuki
Ahinori Yagi
Hirotsugu Tsuboi Structural Engineers
Atsuhiro Nakahata Structural Engineers
EOS plus - status:
- competition

