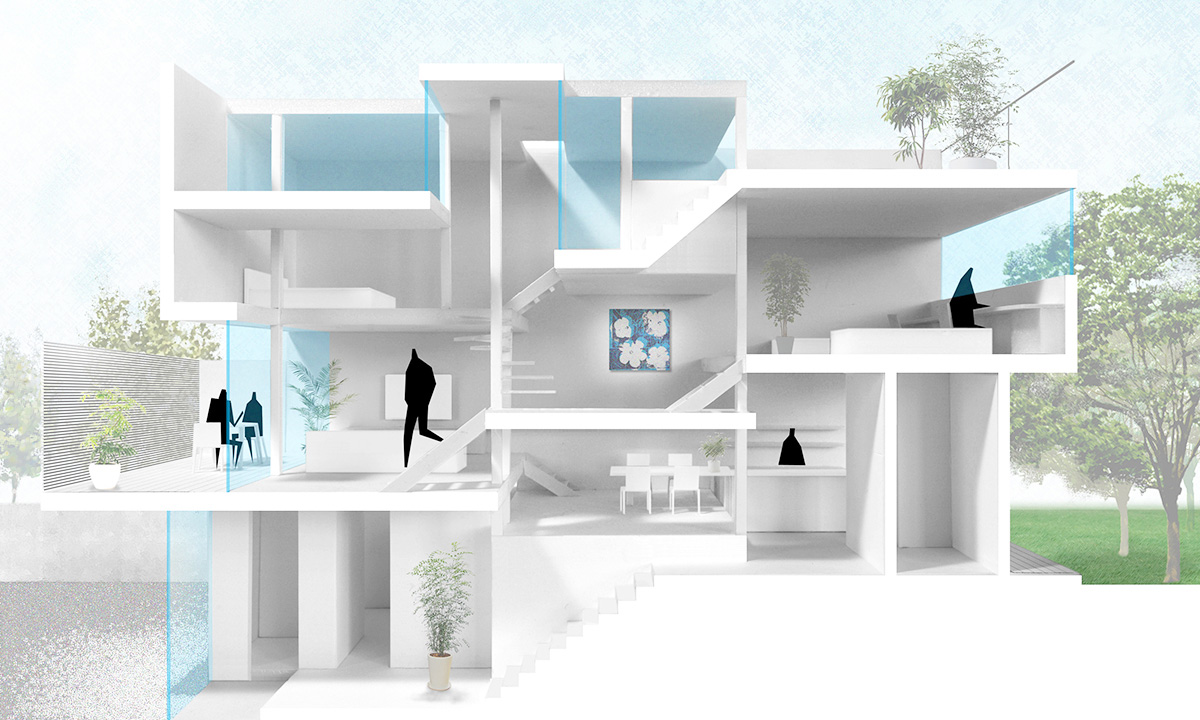House in Hiyoshi
若い夫婦と子供のための住宅の計画。
10の異なる床レベルを持ち、それぞれに住宅の諸機能があてられる。
全体が高さ方向に細かく分節されながら、ゆったりとつながって大きな一室空間を形成している。プライバシーを確保しながらも、家のどこにいても家族の気配を感じることができる。
床面のズレは、そのまま小上がりや、テーブルとして利用される。家族の活動が色々な床レベルで展開される。それぞれは物理的に離れているが、視覚的機能的に結ばれ、様々な生活シーンが重なり合う風景をつくろうと考えた。
A house for a young couple and their children.
We proposed to create ten different split floor levels in the house, each of which has its specific function. These smaller spaces are loosely connected with each other, and form a larger whole. As a result, one can feel the presence of other family members, while keeping enough privacy. The gaps between the floors are used in various ways, such as raised seating area or a table.
In this house, each family member can be alone but never be isolated, as all the spaces are connected both visually and functionally.
- 敷地:
- 神奈川県横浜市
- 年月日:
- 2013.08
- 用途:
- 住宅
- 床面積:
- 143.91㎡
- status:
- 計画案
- location:
- kanagawa, japan
- date:
- 2013.08
- type:
- house
- size:
- 143.91sqm
- status:
- project
