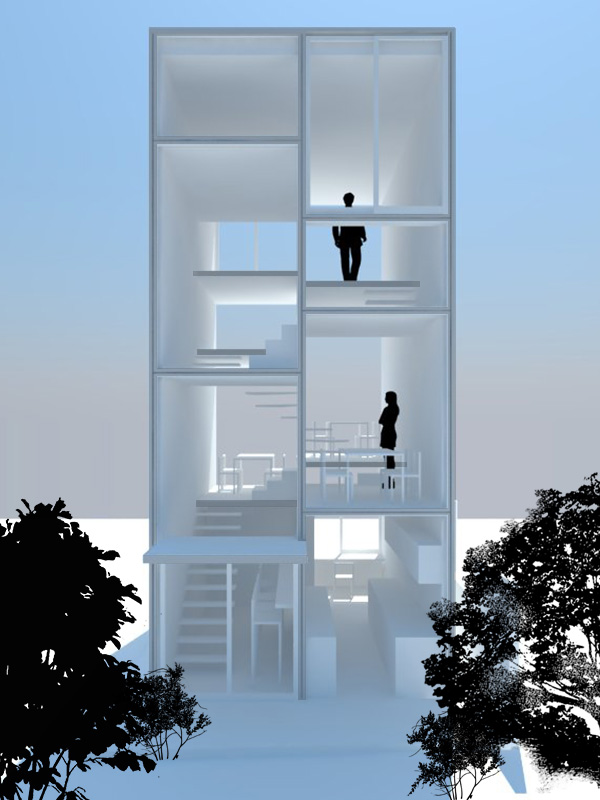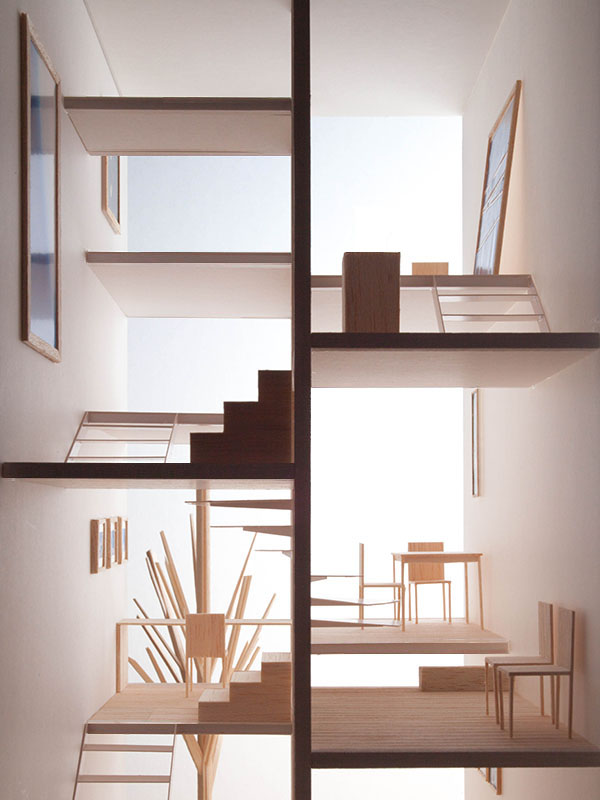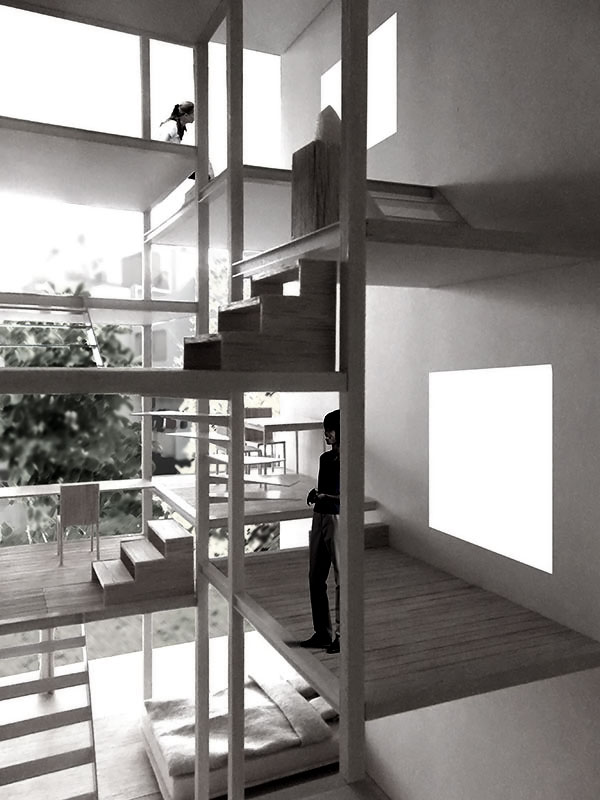中目黒の積み床
Stacked floors in Nakameguro
Stacked floors in Nakameguro
飲食店と事務所が入る、建坪6坪の狭小建築の計画。
狭小ゆえに、全体が階で分断されずに一体的で広く感じられる建築が求められた。 田の字状に4分割された床を細かく高さを違えながら垂直に積み重ねられることで、床面のずれを通じて空間がつながっていく。細かいステップをへて、最上部に到達する間、天井高さや、隣り合う床面の関係は変化し続ける。
それぞれの床はあたかも舞台のようになり、そこにいる人間は同時に見る/見られる立場になる。全体が舞台装置のような、裏表がない空間がそこに現出する。
狭小ゆえに、全体が階で分断されずに一体的で広く感じられる建築が求められた。 田の字状に4分割された床を細かく高さを違えながら垂直に積み重ねられることで、床面のずれを通じて空間がつながっていく。細かいステップをへて、最上部に到達する間、天井高さや、隣り合う床面の関係は変化し続ける。
それぞれの床はあたかも舞台のようになり、そこにいる人間は同時に見る/見られる立場になる。全体が舞台装置のような、裏表がない空間がそこに現出する。
A plan for a small building for a cafe and an office.
The limited building area required us to construct a seamless space without rigid separation, which makes the space appear larger than it really is.
We divided the rectangular building area into four smaller rectangles, and stacked them up in different heights as floors.
The resulting gaps between the floors unite the spaces in different floor levels into a whole.
As one goes upstairs to the top, one can enjoy the changing height of the ceilings and the transition of positional relation between the floors.
Each floor works as if it was a stage, and the building itself is a setting for these stages.
However, there is no backstage or the spectators seats in this building.
Each person becomes both an actor and the audience.
- 敷地:
- 東京都目黒区
- 年月日:
- 2013.09
- 用途:
- 飲食店他
- 床面積:
- 61.75㎡
- 設計協力:
坪井宏嗣構造設計事務所
中畠敦広構造設計事務所- status:
- 計画案
- location:
- tokyo, japan
- date:
- 2013.09
- type:
- shop
- size:
- 61.75sqm
- collaborators:
-
Hirotsugu Tsuboi Structural Engineers
Atsuhiro Nakahata Structural Engineers - status:
- project


