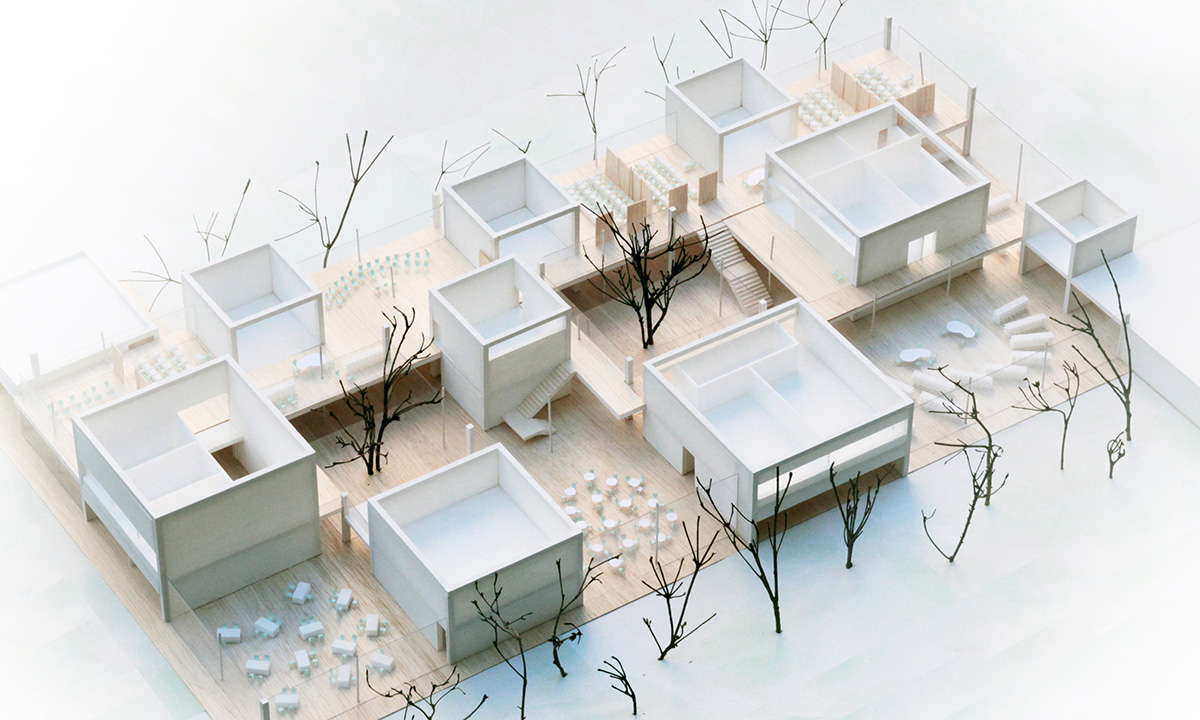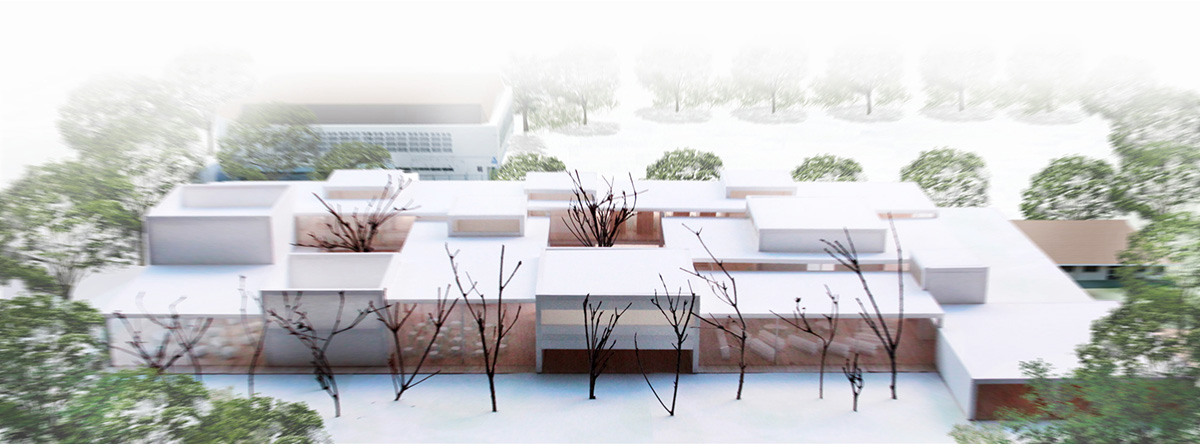七ヶ浜中学校プロポーザル
Shichigahama Junior High School Competition
Shichigahama Junior High School Competition
東日本大震災でダメージを受けた中学校の建替え計画。離散的に配置された大小の「はこ」とその間にできた「ひろば」によって構成される学校。
「はこ」には機能的に閉じられた部屋(音楽室、準備室、WC)が入り、「ひろば」には教室や図書室など、よりオープンで可変性の求められる部屋が充てられる。
小さなひろばが有機的に結びつきながら、ひとつながりの大きな空間を形成する。学校はこのネットワークに内包され、地域住民のための空間と相互に連関しながら、多様な活動を受容する新たな場をつくりだす。
町の復興の中心となる新たな学校が、子供達が集まる学びのひろばであると同時に周辺住民にも開かれた地域社会のひろばになることを目指した。
This is our proposal for the reconstruction of Shichigahama junior high school which was damaged by the 2011 Tohoku earthquake.
The school consists of "boxes" which are laid out dispersively in the building and "agoras" which are created between boxes. "Boxes" are used as closed rooms with special functions (music rooms, storages, lavatories etc.). On the other hand, "agoras" are used as classrooms and library which need to be open and flexible.
These small agoras are bridged to form a continuous stretch of space.
This agora-network creates a new flexible space open to various uses at different time and occasions.
We aimed to create this new school as "the Agora" which is not exclusively for the children to study, but is open to the local people to come and gather.
- 敷地:
- 宮城県七ヶ浜町
- 年月日:
- 2012.02
- 用途:
- 学校
- 床面積:
- 8,500㎡
- 共同設計:
- 鈴木丈晴
- 設計協力:
- 坪井宏嗣構造設計事務所
中畠敦広構造設計事務所
EOS plus - status:
- コンペ
- location:
- miyagi, japan
- date:
- 2012.02
- type:
- school
- size:
- 8,500sqm
- collaborators:
- takeharu suzuki
Hirotsugu Tsuboi Structural Engineers
Atsuhiro Nakahata Structural Engineers
EOS plus - status:
- competition



