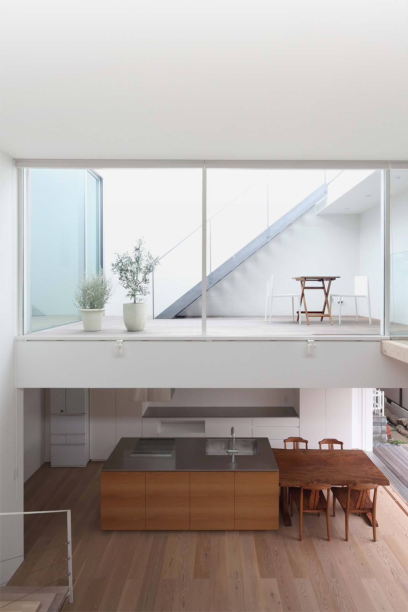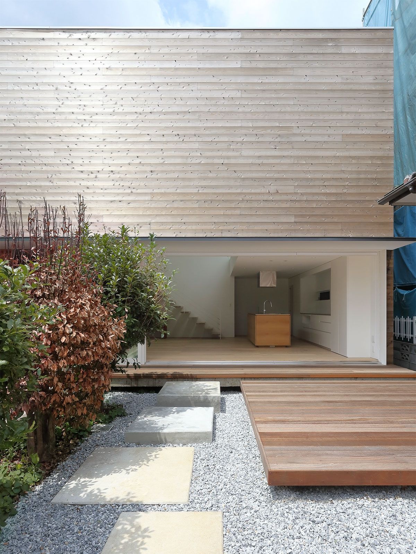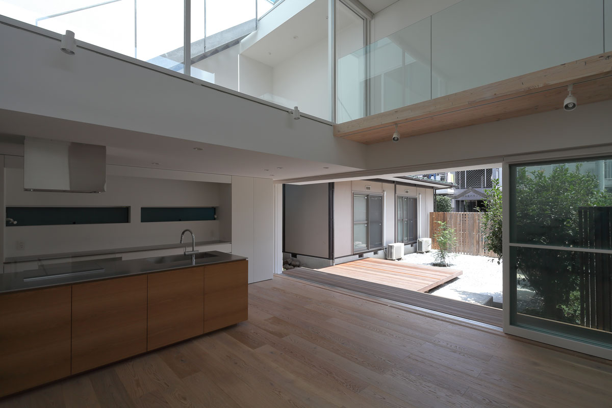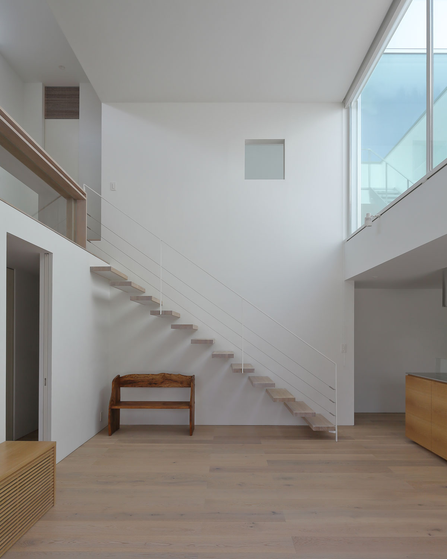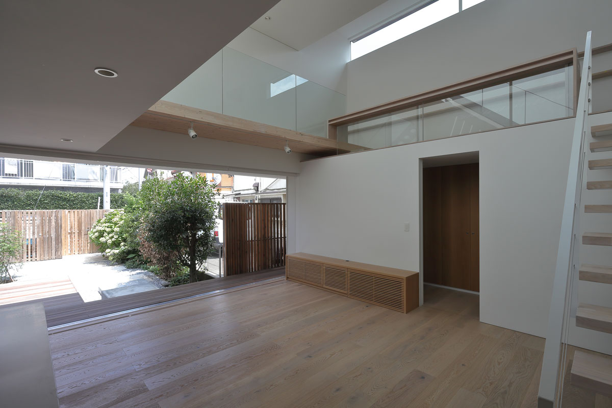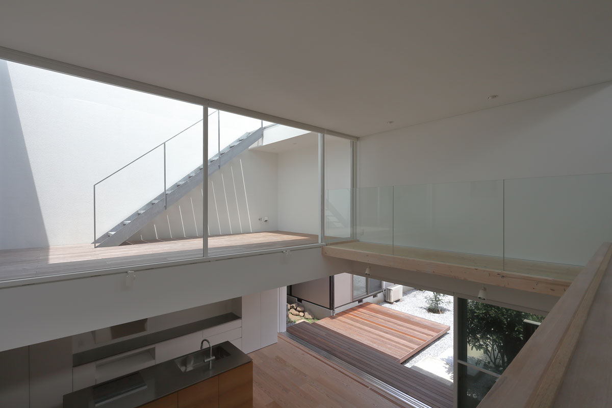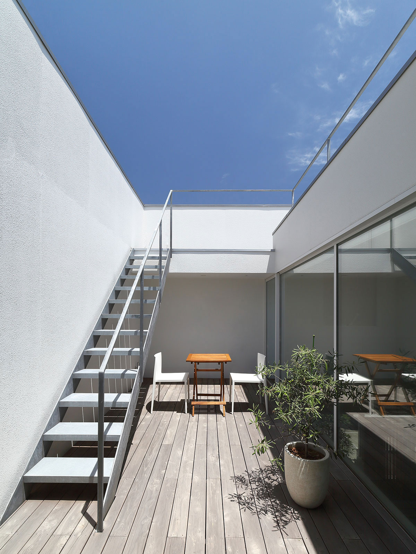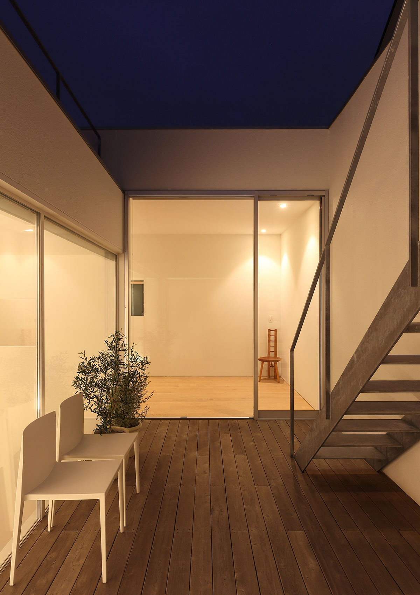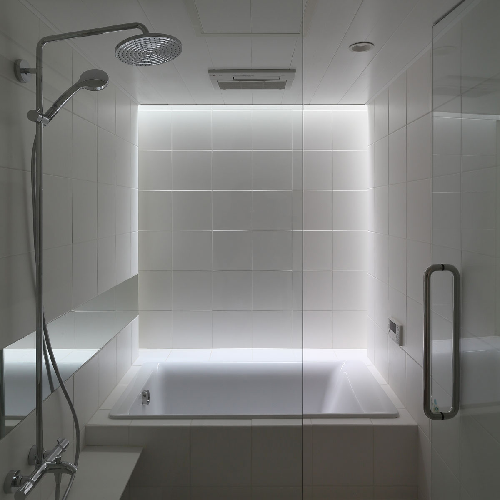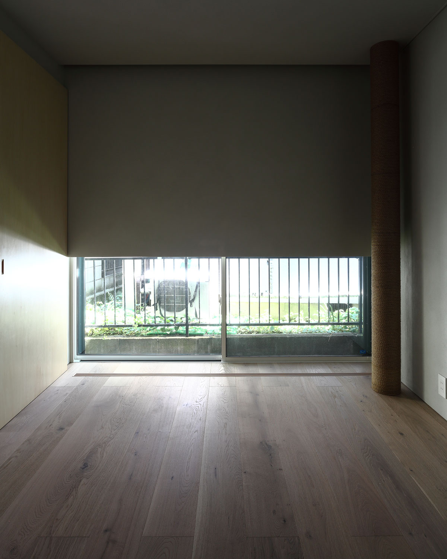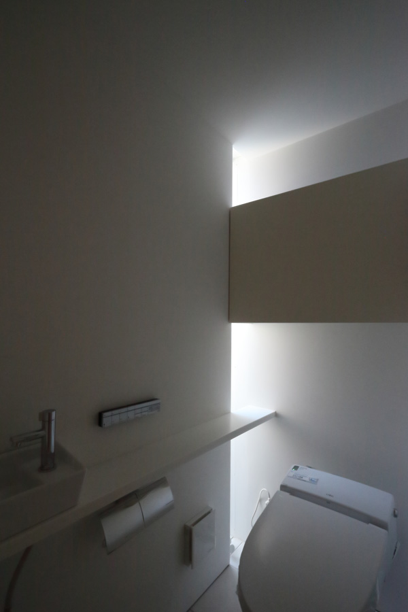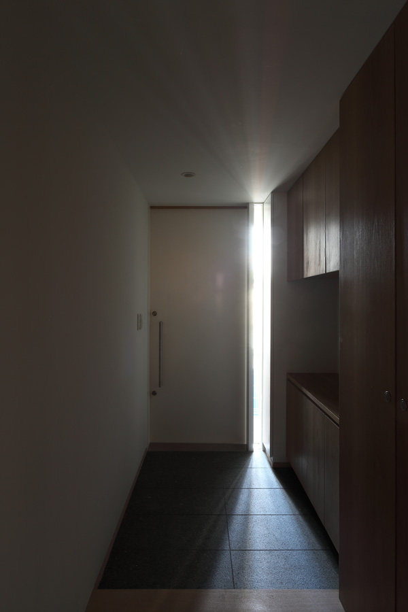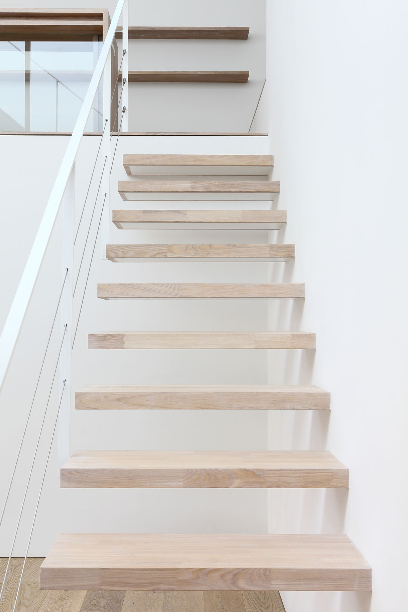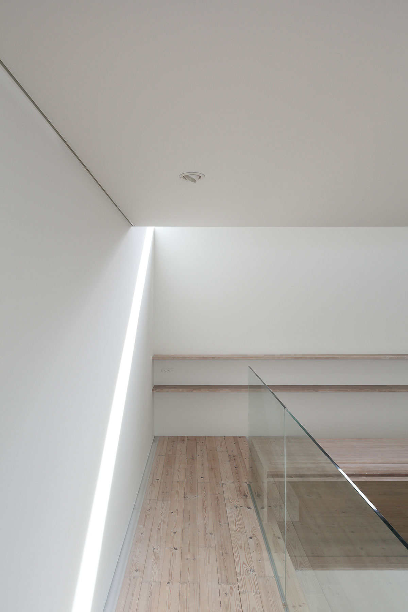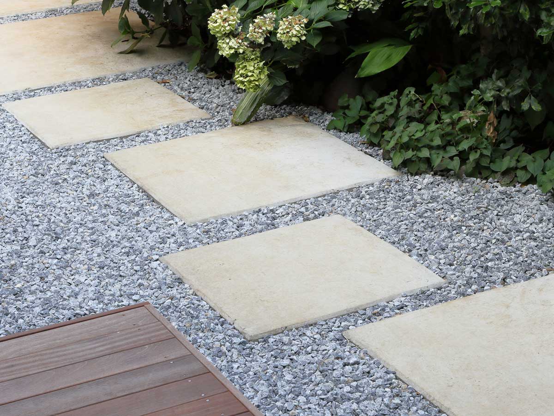羽根木の家
House in Hanegi
House in Hanegi
世田谷区の住宅地に計画された、親世帯の隣地に建つ家。
ここでは、近隣や親世帯と適度な距離感をとり、プライバシーを保ちながらも開放的な住まいの在り方が求められた。
奥行きのある敷地の道路側に前庭をとり、隣地に建つ親世帯との緩衝帯とする。この前庭に対して大きく開かれたリビングを中心にして、ワークスペース・寝室・ギャラリー・テラスといった場が8.1m×8.1mの正方形平面の箱の中で立体的・連続的に結び付けられる構成となっている。
それぞれの場は様々な生活の場面に応じて、自然光の取り入れ方、天井高さが変化する。それらを高い回遊性によって緩やかにつなげることで、生活の中に静と動、明と暗といった豊かな空間のコントラストとリズムが刻まれることを意図した。
キッチン上部に差し込まれた屋外テラスは、各階の主要居室と屋上を動線的、視覚的に結ぶだけでなく、風や光といった自然を呼び込む建物のハブである。テラスの北側壁が大きなレフ板となり、リビングは常に柔らかい自然光で満たされる。
A house built in the residential area of Setagaya-ku, right next to the parents' of the owner.
While the house is open to the outside environment, it secures privacy by keeping moderate distance from the neighboring houses.
The house is set at the west end of the site, and the front garden distances it from the street on the east. The garden also works as a buffer zone with the next-door parents' house.
The living room, directly facing the front garden, sits at the centre of the house and connects other spaces: work room, bed room, gallery room, and terrace. All these spaces are contained in a 8.1m square base area, smoothly tied to each other both vertically and horizontally.
Each space differs in effect of natural light and ceiling height to serve its own purpose. The migratory connection of these spaces would engrave a rich contrast and rhythm in life, such as stillness and motion, or light and shadow.
The outdoor terrace above the kitchen is a hub of the building that connects the main living space to the rooftop both practically and visually. It also lets in outside nature like wind and light. The north side wall of the terrace works as a large reflector plate, helping the living room always filled with soft natural light.
- 敷地:
- 東京都世田谷区
- 年月日:
- 2016.09
- 用途:
- 住宅
- 床面積:
- 106.30㎡
- 設計協力:
- 坪井宏嗣構造設計事務所
- 施工:
- 広橋工務店
- status:
- 竣工
- photo:
- 酒井康介建築設計事務所
- location:
- tokyo, japan
- date:
- 2016.09
- type:
- house
- size:
- 106.30sqm
- collaborators:
- Hirotsugu Tsuboi Structural Engineers
- contractor:
- Hirohasi Komuten
- status:
- completed
- photo:
- kosuke sakai & associates
